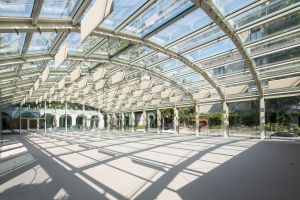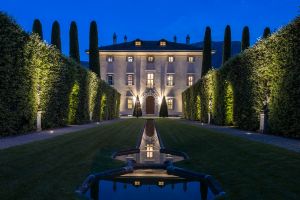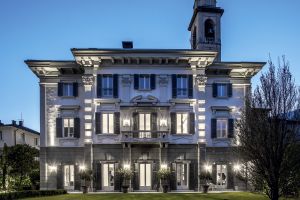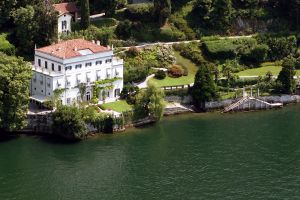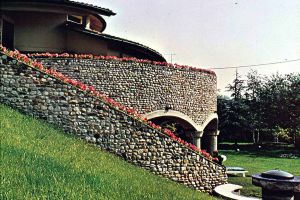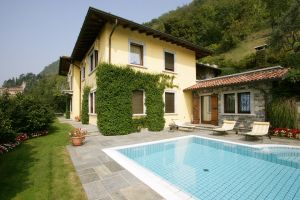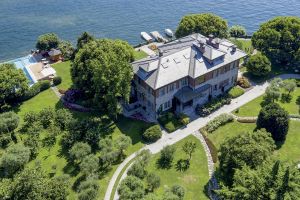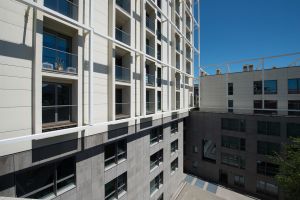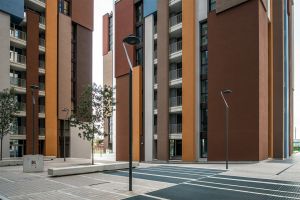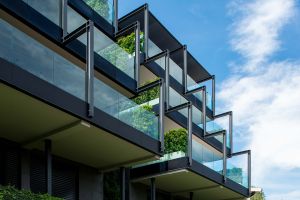Aglaia
At Villa Necchi Campiglio, a heritage of FAI (Italian Environment Fund), a stable structure was created to cover the tennis court no longer used for its original purpose. The project envisaged the insertion of a simple and neutral structure inside the existing iron fence, designed by the Architect Piero Portaluppi in the 1930s, highlighting the original design with its mouldings. For this purpose, a solution was adopted for the glazed walls and the roof in iron and glass that keeps the glass envelope completely extrados, i.e. placed towards the outside of the greenhouse, concealing the metal elements of the structure and sliding door frames as much as possible. A roller blind system was placed above the roof to ensure optimal thermal and environmental lighting values. The greenhouse has a block of services, which contain the wardrobe, the bathrooms and a room used as a control booth. The installations guarantee the heating by an air system, integrated with a radiant floor system, the driving force, the lighting of the rooms, the emergency lighting, the sound projection and diffusion. The new structure that was created is used for entertainment in general: it hosts exhibitions and events open to the public, as well as private events.
The work has allowed to restore and recover - under the careful supervision of the officials of the Ministry of Environmental and Cultural Heritage - Villa del Balbiano, one of the most prestigious and historic villas of Lake Como. The entire roof was removed and repositioned, recovering the elements of the wooden structure and the roofing flagstones in Moltrasio slabs. The façade was completely restored using materials and work cycles used in its time, with the research and use, after chemical analysis, of materials compatible with the products that were originally used. All the interior frescoes and stuccoes were recovered and restored. The same attention and care were paid to the redevelopment of the outdoor park.
Villa Allamel, this famous residence that is unique for its location, style and size, is spread over four floors, with a total area of 1,000 square meters. The work - protected as an Environmental and Architectural Heritage Site and carried out with careful and diligent manual skill - resulted in the complete emptying and reconstruction of the floors. The roof was demolished and rebuilt, the façades were restored in sandstone, several areas were internally lined with wood panelling and the bathrooms were restored in marble. An underpinning operation was carried out on a wall of the lake, with the creation of micro piles to consolidate the ground, and then the reinforced concrete was cast under the wall in the water. Other works involved the construction of a small jetty, the installation of a boathouse with the creation of the air conditioning system for the entire property served by lake water, the addition of an internal lift. As far as the installations are concerned the under floor heating and mechanical ventilation were added to the air conditioning with lake water. The Liberty style canopy over the main entrance is worth mentioning, completely restored, as well as the garden that was totally restored.
Construction of a single villa called Villa "La Chiocciola" with adjoining garage in the Municipality of Capiago Intimiano (CO).
Renovation and extension of the residential building in the Municipality of Como (Località Garzola).
Villa Cylake, a prestigious brick-coloured building that overlooks the Zoca de l'Oli, was the subject of restoration and technical-functional upgrading and adaptation of spaces to the needs of the new ownership. All the interior spaces were redesigned, the attic was recovered, a new steel and structural glass lift was added (at the service of the four floors) and new recreational facilities were created (including a cinema) in the basement. The existing pool was recovered, as well as the building called Ex Limonaia, which was designed to become guest rooms. The 8,000 square meter park - which surrounds the villa and extends from the Strada Lariana up to the shores of the lake - was the subject of redevelopment work.
52greenway is a project by Antonio Citterio, Patricia Viel and Partners and Anna Giorgi and Partners, built on the old premises of the Sole 24 Ore, completely demolished and rebuilt ex Novo, with two basement floors designed for use as a garage. 52greenway expresses an elegant design with character, in continuity with the search for Milanese rationalism, and is compared with some of the most significant examples of modern Milan designed by Bottoni, Terragni and Vietti along Corso Sempione. The project is divided into three volumes intended for residence purposes: the Garden Building made up of six floors with the urban villas overlooking the inner garden, the Tower Building made up of sixteen floors from which the view reaches out from the historic centre of the city to the Alpine range and an in line building with Four Duplex apartments. There are 70 residences in the complex and 184 garages. High-quality finishes, apartments complete with all amenities, compact and energy efficient lighting, central air conditioning, controlled ventilation and security access control, quality of construction and environmental compatibility aspects are the key features of the work.
Villaggio Cascina Merlata is a residential construction work facilitated within the redevelopment of the homonymous area in Milan that envisaged the construction of seven tower buildings, with two underground levels used for parking and cellars, as well as the temporary accommodation of the ground floor of buildings 3-4. Two stages of the work which was the result of an international design competition: the first, that of Expo2015, the second, the largest social housing project in progress in Italy. From 1st March 2015 until the end of the Universal Exposition in Milan of 2015, Villaggio Cascina Merlata lived its first stage, that of the Expo Village with 397 residential apartments for foreign delegations and 588 parking spaces. Staff and delegations involved in the Universal Exposition had the opportunity to reside in the new district, designed with maximum environmental sustainability criteria and designed for temporary living, thanks to the collaboration with the Politecnico di Milano. At the end of Expo2015, the 397 apartments were completely renovated and destined for the largest social housing project in progress in Italy: the apartments, in Energy Class A with zero emissions, were offered in a long-term lease or with a future sales agreement and for direct sale at special prices.
The Residenza Panorama is a modern multi-storey semi-detached building, completely covered with black stone (granite black ink), which gives the structure a particular image of rationalist style. The two detached buildings are connected with two aerial walkways. The facilities are energy efficient with solar panels that bring the building into a high-energy efficiency class. Overlooking Lake Como, it offers an extraordinary panoramic view.

