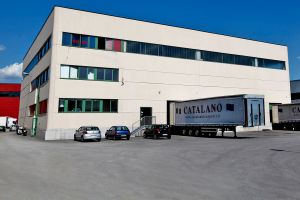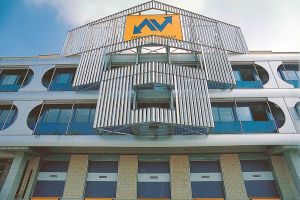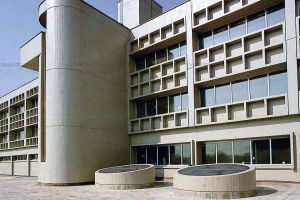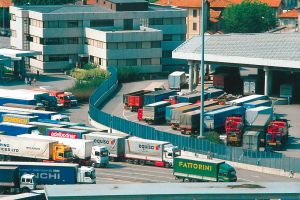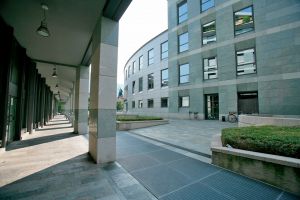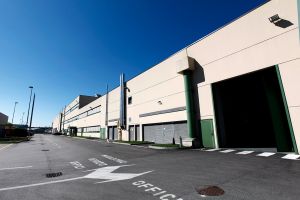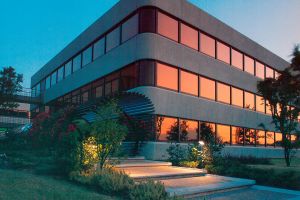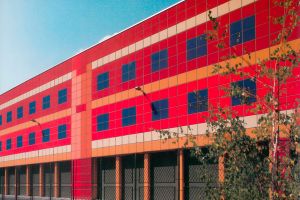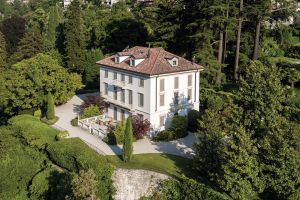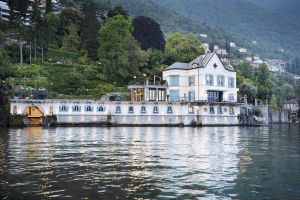Aglaia
Located in a barycentric position with respect to the main links, the Management Centre of the Banco Lariano is a complex of two and three-storey buildings above ground, located in an area of over thirty thousand square meters in the flat area of Prato Pagano. The building to the south, with a height limit of two floors above ground, includes the areas intended for the management, which overlook a roof garden created on the roof of the underlying auditorium. In addition to the offices, areas designed as small meeting rooms, the boardroom and the executive dining room are particularly refined, all furnished with considerable but sober elegance, according to the instructions of the technical office of the same banking company. Designed to accommodate a thousand employees, it is spread over approximately 135,000 cubic meters of volume, with a modular but articulated design that finds its reference point in the entrance hall, which also serves as a distribution element. The large three-storey building to the north is reserved for the offices, it has a square grid-type structure, which creates large light wells on the inside, which, through continuous strip windows, light up the rooms, designed to guarantee maximum functionality. The basement, in addition to giving space to a series of services, represents a link between the inside and the outside of the building complex as far as the handling of materials is concerned, which therefore does not interfere in any way with the passage of staff on other levels. A centre of this kind, evidently thought out in a dimension of considerable self-sufficiency, can obviously not do without a series of supports. Within the complex, there are, therefore, in addition to the three vaults and a data processing centre, an infirmary, auditorium, pneumatic mail service, a press centre, a canteen and an archive. Of particular interest is the auditorium, which has 220 seats, and the canteen for the staff, a remarkably luminous environment due to the realization of a long wall made entirely of glass bricks. It is important to note that in a complex of these dimensions, the fact that a series of original design solutions allow the use of a kind of modularity that does not degenerate but ends up giving seemingly unrelated and distant elements a perceptible formal coherence.
Completion work related to the functional restructuring of the building and road of the new Commercial Customs Office of Brogeda (CO).
Construction work on a building for the new headquarters of the Regional Government of Lombardy in Como.
The building complex that rises in the boundary area between the territories of the Municipalities of Como and Grandate, in the immediate vicinity of the Ferrovie Nord Milano railway station and a few hundred meters from the entrance of the Lakes motorway, represents the answer, on the physical organizational front, to the needs emerged in recent years in the tertiary sector related to production. Three separate buildings of three floors above ground are arranged in the middle of a large green area, with a pleasant insertion in an environment that, upstream of the railway line, retains characteristics of some value.
Construction work of no. 2 properties for manufacturing in the Municipality of Cadorago (Località Bulgorello) Strada Provinciale della Pioda.
Villa Comalcione - a complex of prestigious properties in a 15,000 square meter property - was the subject of restoration and technical-functional upgrading that provided for the adaptation of spaces to the needs of the new ownership. All the interior spaces were redesigned, a new lift was added and rooms dedicated to hosting the owner's library of historical books were created. The two buildings (Villa Comalcione and Villa San Giovanni) and the two boathouses were restored with the refurbishment of the floors, the roofing mantles, the façades (plasterwork) and the external masonry, as well as the internal installations. The park and gardens were restored, along with the bowls and tennis/soccer fields. The work highlighted some extremely difficult access problems, possible only by means of small size vehicles due to the location in the historic centre. So for the park and the boathouses, a system of mini dumpers and helicopters was used to transport the material. At times, it was also necessary to transport by hand, as in the case of the planting of the plants. A swimming pool was dug out in the rock: the excavation was conducted in a similar manual way due to the conformation of the spaces and the impossibility to access with adequate means such as traditional excavators. A crane mounted in the lake carried out the loading and unloading of the material conducted via lake using a pontoon and tugboat. Inside the main villa, the old floors in seminato were restored and those in Lombardy terracotta were recovered; in some cases, a new seminato was created. Finally, the pedestrian paths in the park have walls made with Moltrasio stones from the excavation site for the construction of the swimming pool.
The restoration and refurbishment of Villa Jazler led to the adaptation of the spaces to the needs of the new ownership: the interior was redesigned, the attic was recovered, and the existing boathouses were upgraded. A swimming pool with adjacent sauna area was created in one of them. The building parallel to the Strada Lariana was recovered designed to become guest rooms. The whole park surrounding the mansion, which extends from the Strada Lariana to the shores of the lake, was the subject of redevelopment.

