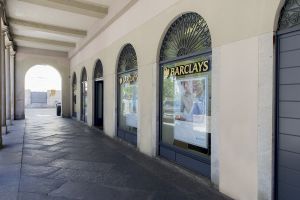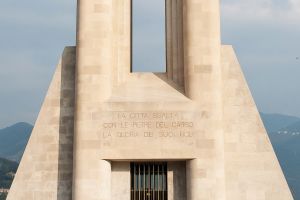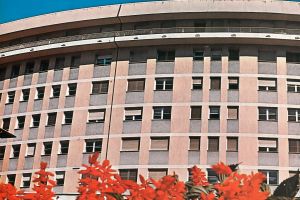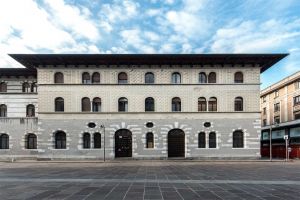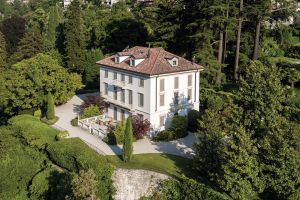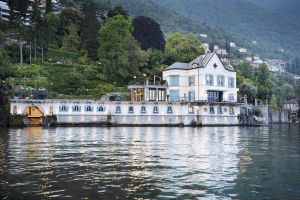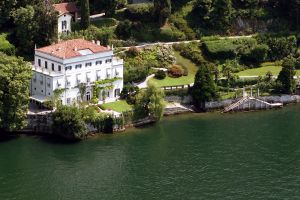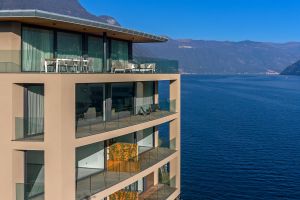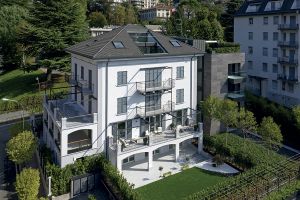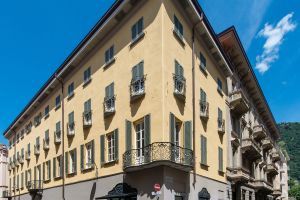Fabbricato dei Canonici di Como
Wednesday, 17 January 2018The works, commissioned by the cathedral of Como, concerned the internal renovation of the whole old spaces on the floor of the Canons' building of the Como Cathedral owned by the local Curia, in order to create the new offices of the Barclays Bank.
The renovation consisted in the building emptying, in an internal excavation and further structural consolidation concerning the bearing structures with internal finishings and some external works realised ad hoc, given the aim of the building, such as special doors and windows.
War Memorial
Monday, 03 July 2017S. Anna Hospital in Como
Monday, 03 July 2017The following medical divisions are located in the impressive building which was built between 1966 and 1970:
• Urology
• Stomatology
• Surgery
• Ophthalmology
• Physiotherapy
• Obstetrics
• Resuscitation
• Radiology
• Gynecology
• Coronary unit
• Traumatology
• Transfusion Centre
The monumental building mitigates the grandeur of its structure with a curved shape that places it at the foot of a slope, in a harmonious context with the green of the hills.
Banca Commerciale Italiana
Monday, 03 July 2017The restoration and renovation of the branch in Via Plinio of the Banca Commerciale Italiana is an interesting example of how it is possible to adapt a building of great prestige to new needs, while maintaining its characteristics and charm and organizing the internal spaces - already formerly the seat of the same banking company - as an activity that has grown both in terms of size and quality. The main problem that arose was that of preserving the building complex, which is an important presence in the historical centre, not only for the external aspect but also for the internal coherence combining the renewal of the old environments with the realization of new spaces. The result, obtained over three and a half years of carefully planned interventions to allow the simultaneous continuation of the bank's activity, was a fusion of elements that enhance the prestigious pre-existent architecture.
Villa Comalcione
Monday, 03 July 2017Villa Comalcione - a complex of prestigious properties in a 15,000 square meter property - was the subject of restoration and technical-functional upgrading that provided for the adaptation of spaces to the needs of the new ownership. All the interior spaces were redesigned, a new lift was added and rooms dedicated to hosting the owner's library of historical books were created. The two buildings (Villa Comalcione and Villa San Giovanni) and the two boathouses were restored with the refurbishment of the floors, the roofing mantles, the façades (plasterwork) and the external masonry, as well as the internal installations. The park and gardens were restored, along with the bowls and tennis/soccer fields. The work highlighted some extremely difficult access problems, possible only by means of small size vehicles due to the location in the historic centre. So for the park and the boathouses, a system of mini dumpers and helicopters was used to transport the material. At times, it was also necessary to transport by hand, as in the case of the planting of the plants. A swimming pool was dug out in the rock: the excavation was conducted in a similar manual way due to the conformation of the spaces and the impossibility to access with adequate means such as traditional excavators. A crane mounted in the lake carried out the loading and unloading of the material conducted via lake using a pontoon and tugboat. Inside the main villa, the old floors in seminato were restored and those in Lombardy terracotta were recovered; in some cases, a new seminato was created. Finally, the pedestrian paths in the park have walls made with Moltrasio stones from the excavation site for the construction of the swimming pool.
Villa Jazler
Monday, 03 July 2017The restoration and refurbishment of Villa Jazler led to the adaptation of the spaces to the needs of the new ownership: the interior was redesigned, the attic was recovered, and the existing boathouses were upgraded. A swimming pool with adjacent sauna area was created in one of them. The building parallel to the Strada Lariana was recovered designed to become guest rooms. The whole park surrounding the mansion, which extends from the Strada Lariana to the shores of the lake, was the subject of redevelopment.
Villa Belvedere
Monday, 03 July 2017Como Lake Resort
Monday, 03 July 2017High levels of architectural quality guarantee Como Lake Resort a high-level of performance thanks to a careful choice of materials and the research into the technological culture of the project. The design of the cladding and the facilities make the construction “contemporary” and in line with the passive houses typical of bio architecture, with particular attention to energy consumption and reduction of emissions. The complex also provides access from the lake for ten boats, a unique process on Lake Como, since the boathouse has an automatic system that lifts every single boat from the water. From the boathouse, you can access the apartments directly by lift. The residence consists of thirteen apartments, all with lake views of various sizes, as well as the caretaker's house. The complex has twenty-one covered parking spaces distributed on three levels accessible with two car elevators and connected directly to the staircase that leads to the homes. Como Lake Resort is a building culture for the contemporary home, which combines sustainability, drastic reduction of energy costs and a perfect climate control of the environment. The work also deals with the care of the area in environmental terms through the design of the garden, with the inclusion of local botanical species and the use of plants for the concealment of the service areas, to leave one fifth of the building the most natural as possible. Particular attention was paid to the choice of materials: wood with high-quality characteristics; windows with high-energy performance; parts of the external masonry of the buildings covered with the typical local stone, which is characteristic of Lake Como.
Via Ferrari 22
Monday, 03 July 2017The Via Ferrari 22 project is a faithful reconstruction of the pre-existing Villa, which was complemented by a new building with modern architecture, and two underground floors of garages and shared utilities. The Villa is made up of five large apartments, equipped with noteworthy external space for the use of residents: an exclusive garden, covered and uncovered terraces and a terrace roof. The linearity and the simplicity of the composition of this building convey a particular charm and represent its main architectonical value. The adjacent building has a light body that interacts with the outside environment without altering it. The building, completely integrated to the Villa, is made up of three apartments of smaller dimensions but equipped with considerable external space. On the first underground floor, garages and wardrobe/laundry rooms were created for the exclusive use of residents, while on the second underground floor some garages are intended also for external users. The work also takes into account sustainability and savings in terms of energy consumptions, using adequate and modern materials and technologies, therefore the buildings are able to provide high-energy performance and acoustic insulation, to guarantee the Energy Class A.
Indipendenza 16
Monday, 03 July 2017The project Indipendenza 16 saw the complete renovation of historic buildings located in Como, in Via Indipendenza at the corner with Via Vittorio Emanuele, made up of three factory buildings built in different eras overlooking a unique inner courtyard where garages were obtained. The work consisted in the complete reconstruction (sometimes in the consolidation) of the existing floors covering the shops of the ground floor; the reconstruction of walls, installations, frames with prefabricated insulating blocks; the insulation and realization of thermal and acoustic insulation; the insertion of two new elevator spaces; the conservative restoration of existing façades with reconstruction of deteriorated and/or damaged parts; the complete renovation of the roofing in iron and wood and all the interior finishes. The commercial businesses were able to continue their activities regularly during the work period.

