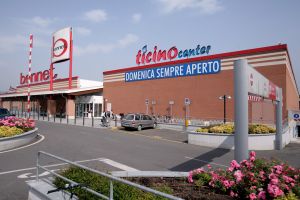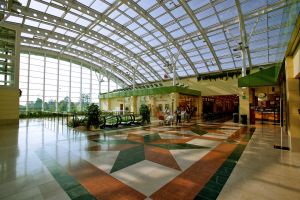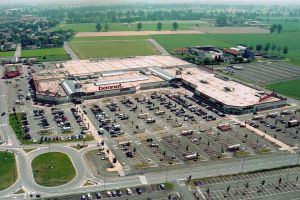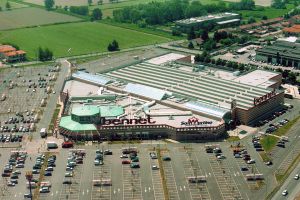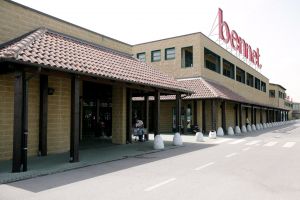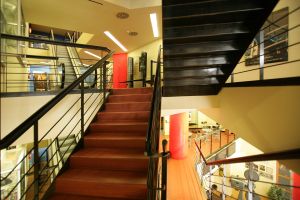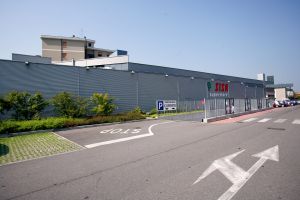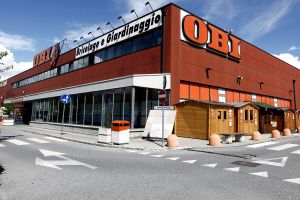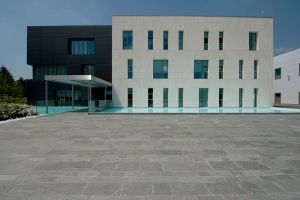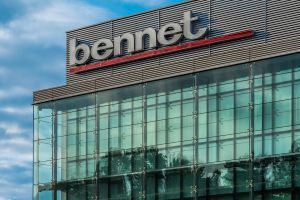Aglaia
Construction work for the construction of a shopping complex and its external works in the Municipality of Castelletto Sopra Ticino (NO).
Construction work for the renovation/construction of a shopping centre and external car park in the Municipality of Lentate sul Seveso (MI), Strada Statale dei Giovi.
Construction works for the construction of a shopping centre, with a multiplex cinema, and its external works in the Municipality of Pieve Fissiraga (LO).
Construction work for the construction of a shopping centre in the Municipality of San Martino Siccomario (PV).
Construction work for the construction of a shopping centre building and a restaurant building and the related external works in the Municipality of Villanova Monferrato (AL).
Construction work for the construction of the new multiplex cinema called "Cineplex Astoria" in Como, Via XX Settembre.
The industrial and R&D complex of Eldor Corporation S.p.A. is made up of several buildings for approximately 16,000 square meters. The office building should be highlighted, lined with Navona travertine, which can be found in the quarries of Tivoli (the same as the colonnade of San Pietro in Rome). The installations - which go to serve all the offices - were built completely underground on an area of approximately 4,500/5,000 square meters. The White Tank System solution with Zementol system was chosen for the waterproofing of this area, which is intended to work the concrete keeping the water/cement ratio under control and the installation of a series of joints to monitor the Micro cracking of the concrete.
The renovation and expansion of the Bennet of Montano Lucino were carried out in four stages: 1. Expansion of the management and administrative headquarters through the construction of a new volume made up of an underground floor with conference room and meeting rooms (2007 – 2008); 2. Restructuring of the existing administrative offices (2008 – 2009); 3. Restyling of the façades and refurbishment of the entrances (2008 – 2009) 4. Expansion of the hypermarket - sales hall and dining area located on the 1st floor - with the addition of a new panoramic lift, which, together with the escalator, has improved the link between the two floors (2008 – 2010). The work was characterized by logistical problems linked to the need not to disrupt the activities of the offices and the shopping centre during the execution of the work.

