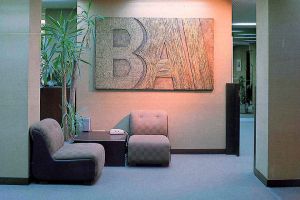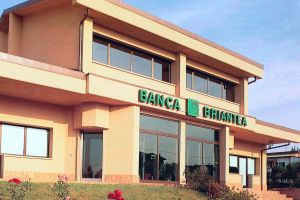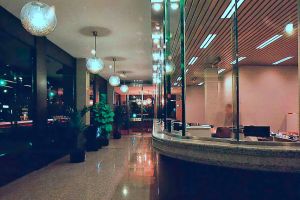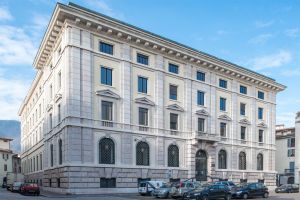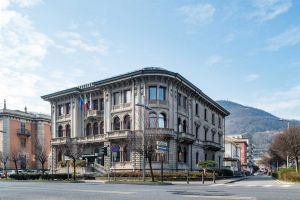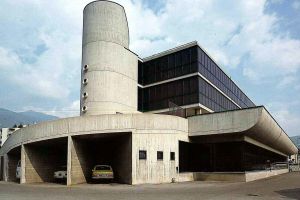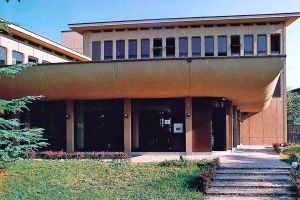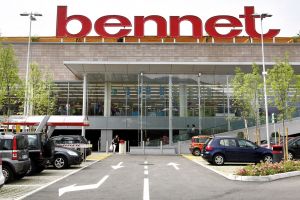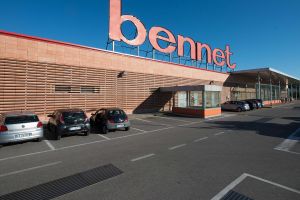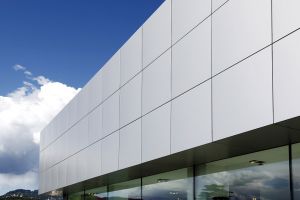Aglaia
Careful use of the spaces, which were not particularly large, allowed a satisfactory solution of the renovation of a portion of the building between Via Sant'Elia and Via Recchi, in Como, of the branch of the Banca d'America e d'Italia. While respecting the exterior of this type of building, particular care was dedicated to the organization of the interior environments.
Located on the outskirts of the town, in an area where reference is concentrated more on the green areas of the countryside rather than on neighbouring buildings, the building of the Banca Briantea in Bregnano tends to the maximum level of harmonization with the surrounding environment. The building is slightly back and raised from the road front, from which it is separated by an embankment occupied by a wide green belt, which is crossed in the centre by a large staircase with a slightly sloping ramp at the side that eliminates the architectural barrier created by the steps.
Glass, steel and light are the protagonists of a functional reorganization of a portion of the building in Viale Innocenzo XI in Como, where a space that was once occupied by shops was transformed into a banking company, with an intervention that was far from easy. The headquarters of the Banca Briantea is articulated over approximately 1700 square meters of surface, spread over three floors of which one on the ground and two underground, with a development that is exactly the opposite of the traditional one that has the offices above and not below the hall with the desks. In this case, the conditioning of the existing building gave rise to an appreciable originality of building solutions, which nevertheless gave the bank a precise and coherent physiognomy. The first problem to be addressed was to create a façade capable on one side to fit without traumatic ruptures in a building already endowed with its own characteristics and the other to give it a specific individuality. The choice was to "open" from the inside to the outside with a series of large square-shaped glazed surfaces with bevelled corners, framed by large stainless steel strips, essentially creating a sort of immediate permeability between the Bank and the external environment, particularly "vibrant" and popular due to the centrality of the area and the presence of a car park.
Among the work carried out on the premises of banking companies, that conducted between March 1978 and September 1981 on the Como branch of the Banca d'Italia assumes very particular characteristics. A complex and delicate intervention for more than one understandable reason, which concerned both the external aspect of the massive construction - with the restoration of the façades - and the interior with the renovation of the doors, some restructuring of environments, the air conditioning system and above all important reinforced concrete works that have increased the security features of the vault area, adapting them to the current requirements, the consolidation of the stonework of the façade has given freshness to a severe and closed building.
The red frames around the windows are the first external sign that something has changed for the old corner building between Viale Cavallotti and Via Sant'Elia, in Como. Approaching, the articulation of the flowerbeds, the entrance staircase to the raised ground floor, among other particular details of a construction which has however remained intact in its essential lines a restructuring intervention is revealed which is among the most significant of those conducted in the city. A rigorous division between the old and the new, as elsewhere, was not sought after: the external lines were maintained, a radical reconstruction of the interiors was carried out to adapt its characteristics to the new function of headquarters of the Banca Popolare di Lecco.
A remarkable originality of the project distinguishes the building in Erba designated for use as the headquarters of the branch of the Banco Lariano and its offices. The construction is clearly divided into two blocks, the lower occupied by the hall of the bank and the upper, made up of two floors, intended for offices, part of which belong to the same banking company. The connecting elements of the two blocks are two large cylinders, containers for lifts and stairs, which sweep the marked horizontality of the building. Between the lower and upper blocks, an open space was obtained, which can be reached by a ramp that wraps around the outermost of the two "organ pipes". On the façade, the projecting roof of the ground floor supports a narrow green border and bushy plants.
The building in the centre of Merate hosts the headquarters of the Banco Lariano and a series of offices, which are noted for their harmonious and non-traumatic insertion in a context with peculiar characteristics. In an area, which includes gardens and parking spaces, partly for public use, two buildings of different heights form an "L" shape, in the corner of which we can find the quadrangular volume of the hall with the desks of the bank.
The Bennet in Lavena Ponte Tresa is a new shopping centre consisting of the first level used for parking, the second level for commercial use and the third level partly for parking and partly as a multipurpose hall. The work resulted in the excavation of the mountain with an excavation front of 15 meters, in order to create the area in which to insert the structure of the shopping centre. To consolidate the front of the mountain first vertical pilings were implemented, after the ground was gradually removed with the simultaneous insertion of rods necessary to support the wall of the mountain, ending with a cast of cement for support. The work involved the realization of urban infrastructure work: a new roundabout along the S.S. 233 and a playground.
The Bennet of Anzano del Parco is a new shopping centre consisting of a basement used for parking and a ground floor for commercial use, with a square at the front for use as a car park. The basement was realized by extracting the volume under the water table level: a well point plant collected the water from the perimeter of the excavation in order to carry out the work in dry conditions. Concrete castings were made with the dry tech technique that allows to create a waterproof tank on both the bottom and the walls. Water pumping wells allowed to keep the aquifer low up to the point when the building, growing in height, created a balance of forces between the thrust of the water and its own weight.
The existing building was restructured to be used for the commercial activity of the sale of furniture for the home of the brand Chateau d'Ax. Alongside Via Pasquale Paoli, it has a sales area of approximately 500 square meters at street level, with a respective area for parking; the basement floor is intended for storage. The main finishing features include the façade claddings in Alucobond panels, the external perimeter fixtures in pre-painted aluminium profiles with thermal insulation glazing, the inside floors are in large single-fired ceramic tiles, the suspended ceilings in pre-painted aluminium slats.

